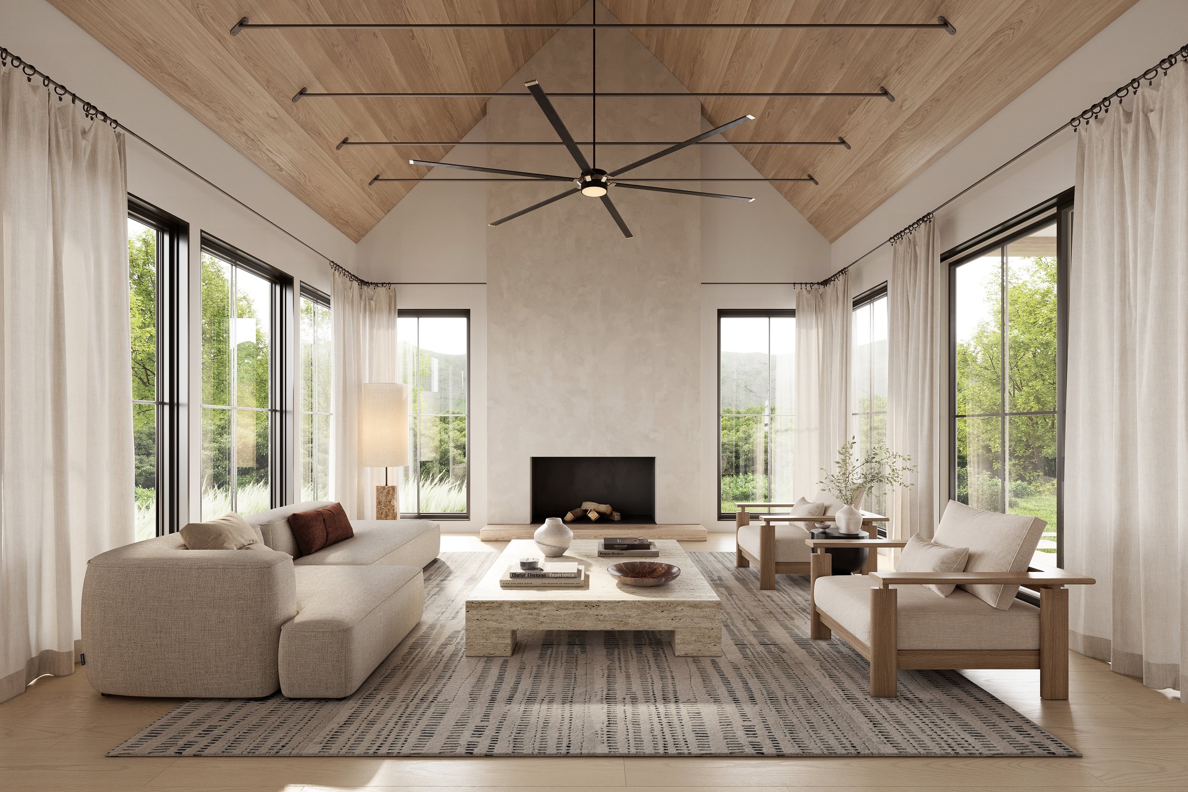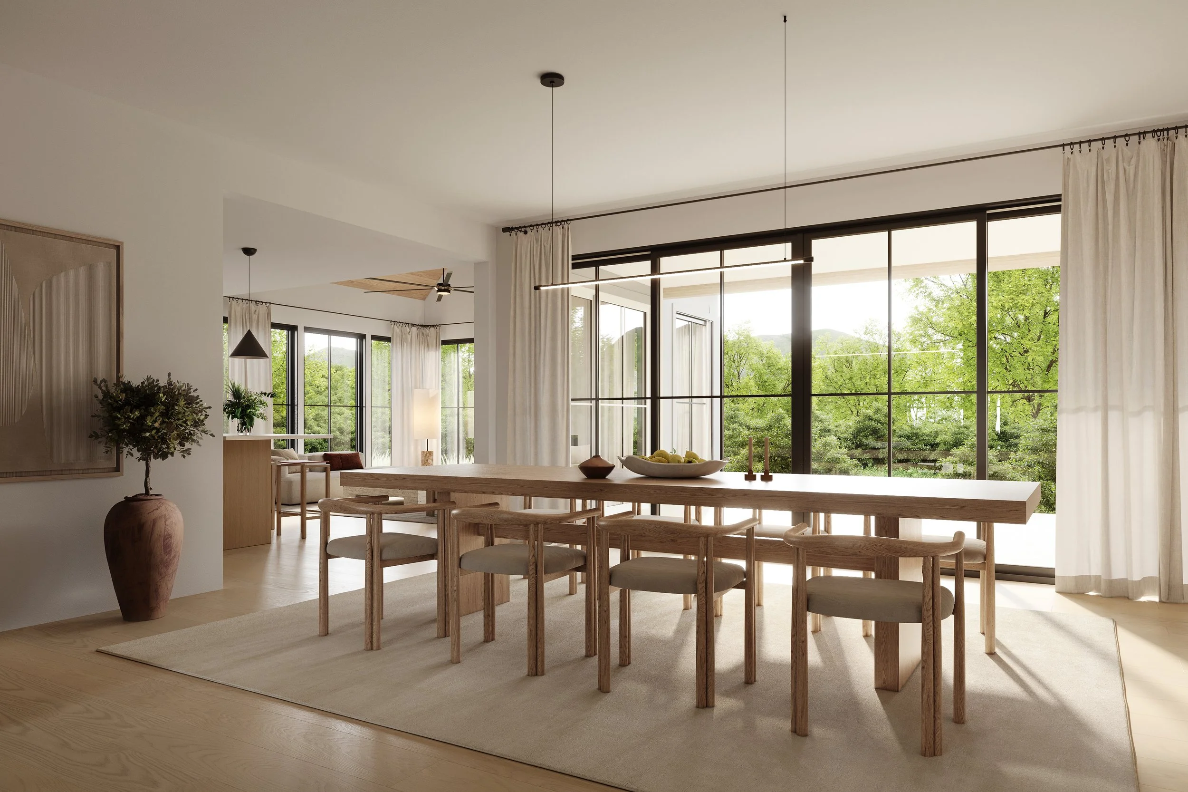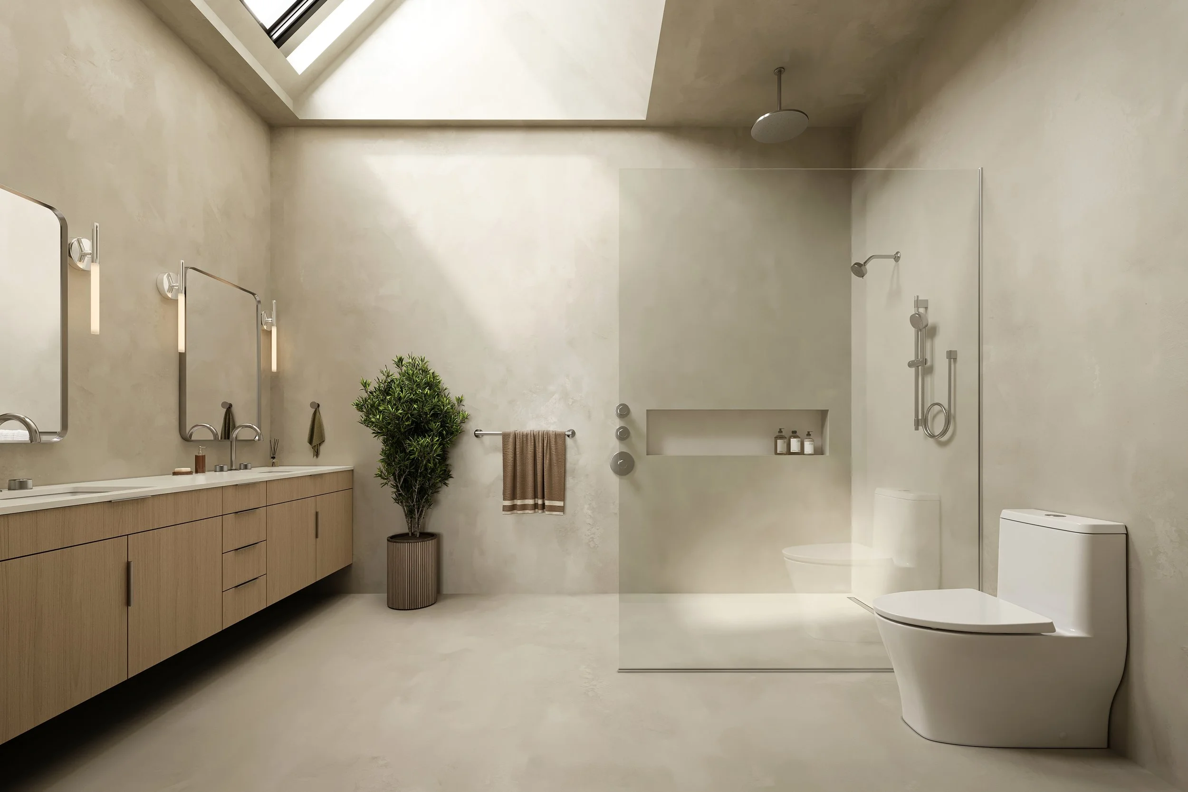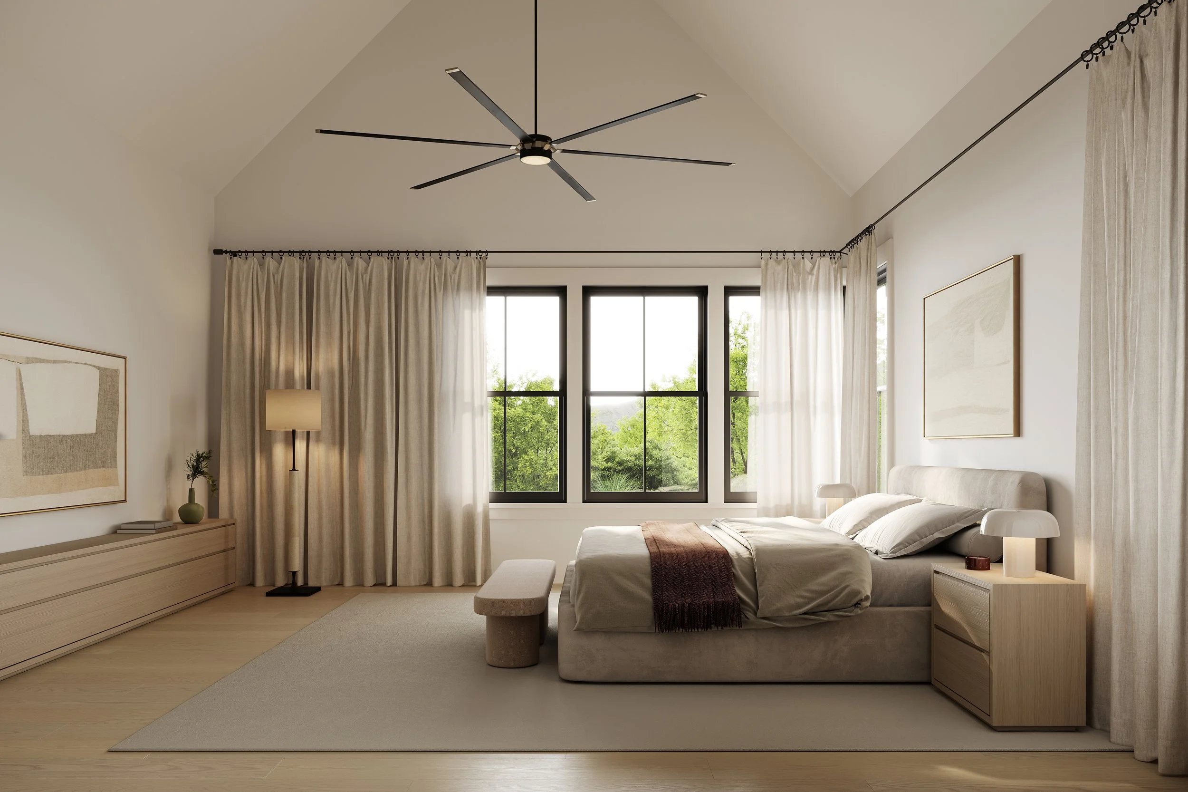-
Our Starter Kits are for those in the early stages of building a home. They'll help you find the perfect lot for your plan, help your builder start to do pricing, and meet with local authorities to get the ball rolling.
When you upgrade your Starter Kit to a Build or Interior Finish Kit, your initial payment will be credited towards your upgrade.
The Starter Kit includes:
Site Analysis diagram to help select the perfect site for this plan
Basic Floor Plans
Basic Elevations
3D Renderings
$198 + tax
-
Our Build Kit provides everything you'll need to get your project off the ground. Detailed drawings for your builder’s use.
The Build Kit includes:
Site Analysis to help select the perfect site for this plan
3D Renderings
Fully dimensioned and detailed floor plans
Detailed Elevations
Detailed Building Sections
Enlarged Floor Plans
Enlarged Typical Details
Lighting + Power Plans
Framing Plans
$2,498 + tax
-
There are a lot of decisions to make when building a home. Our Interior Finish Kit makes all the hard decisions for you. From plumbing fixtures, to tile to baseboard details - the Interior Finish Kit has it all.
The Finish Kit Includes:
Site Analysis to help select the perfect site for this plan
3D Renderings
Fully dimensioned and detailed floor plans
Detailed Elevations
Detailed Building Sections
Enlarged Floor Plans
Enlarged Typical Details
Lighting + Power Plans
Framing Plans
Detailed Interior Elevations
Millwork Drawings / Typical Interior Details
200+ page specification document including selections of every appliance, plumbing fixture, light fixture, tile selection, millwork selection + accessory selection you'll need to fit out this home.
$3,498 + tax





















