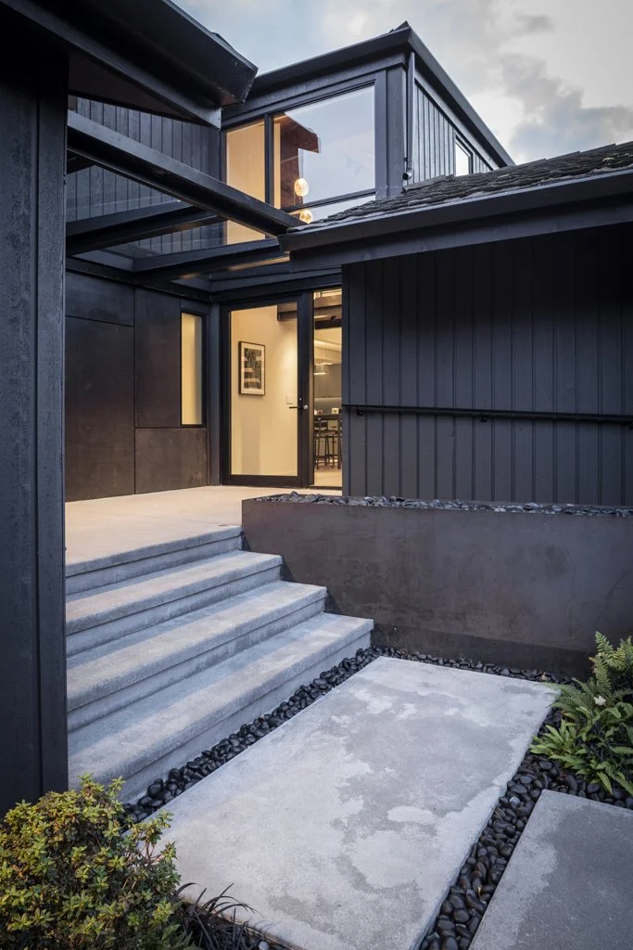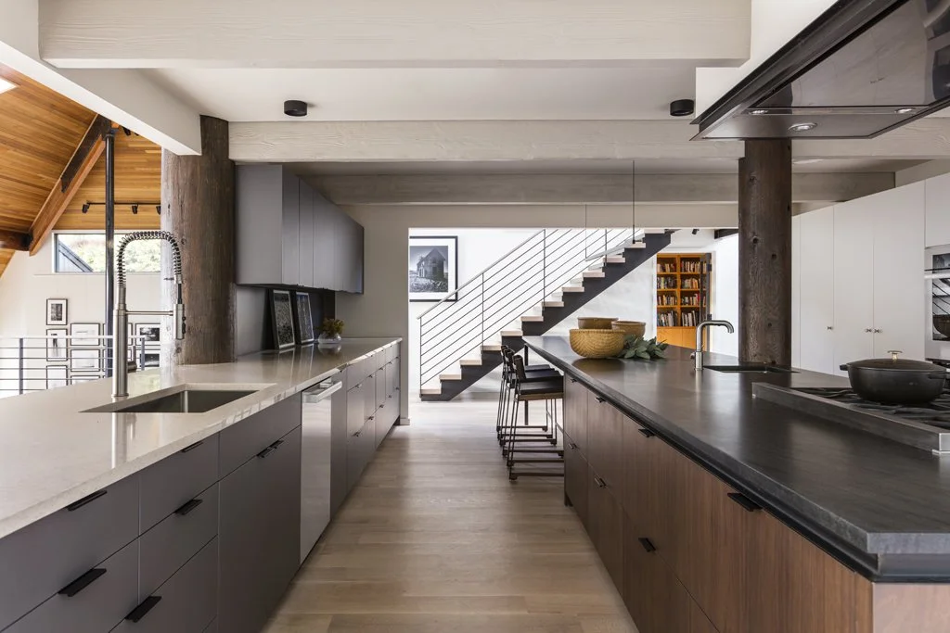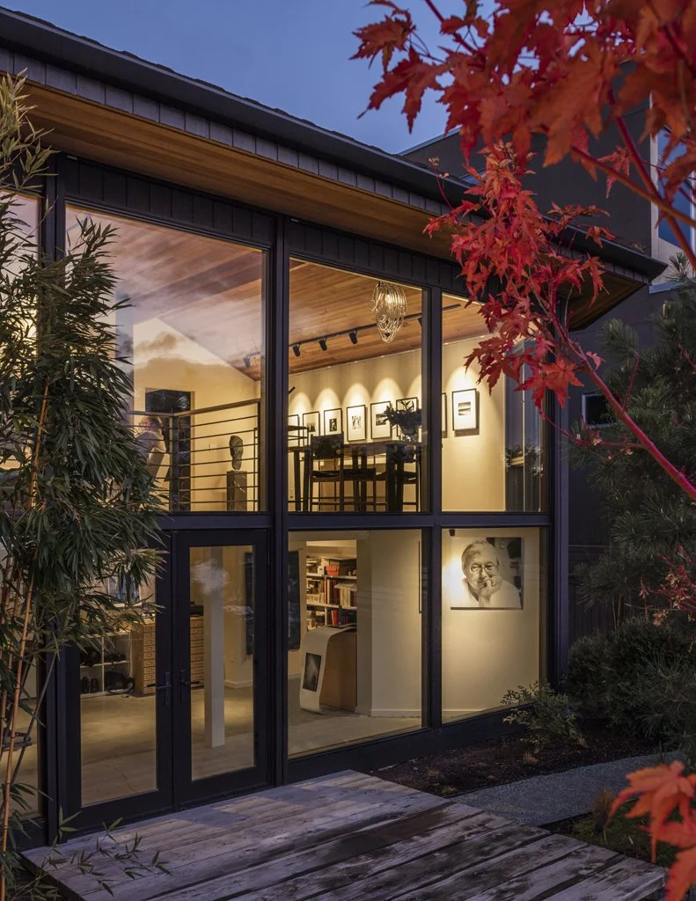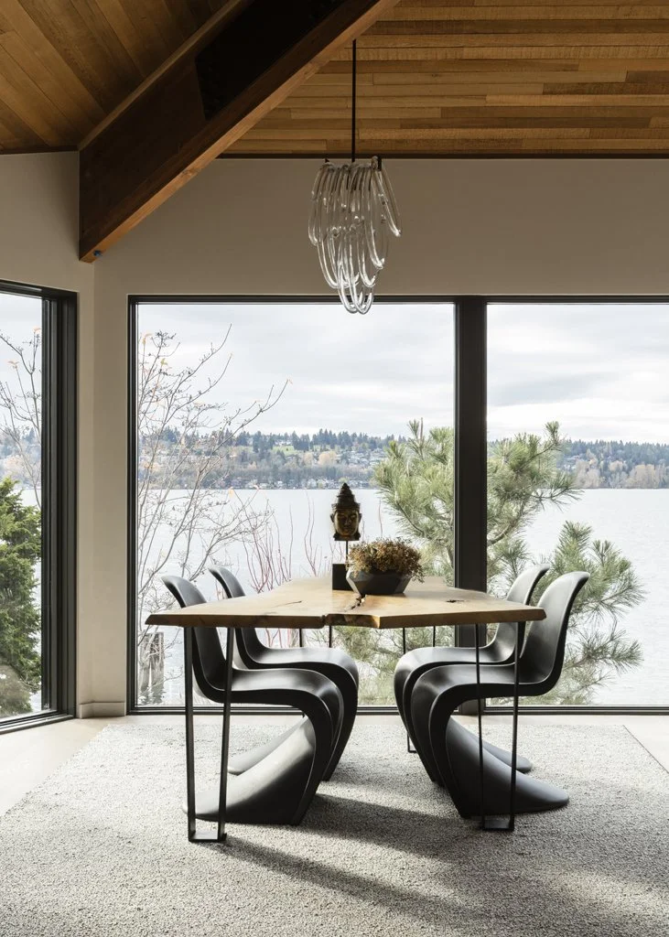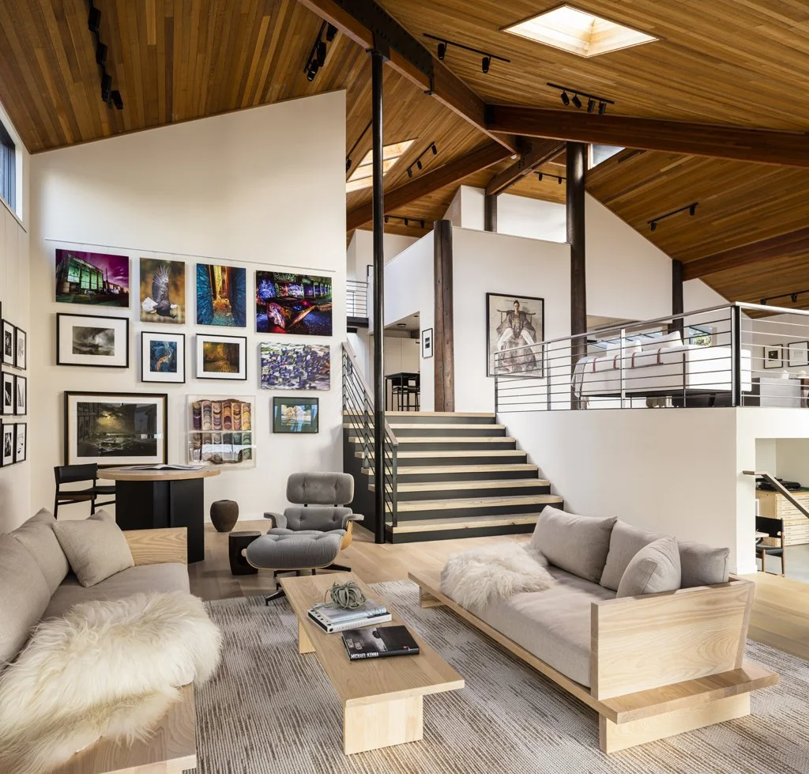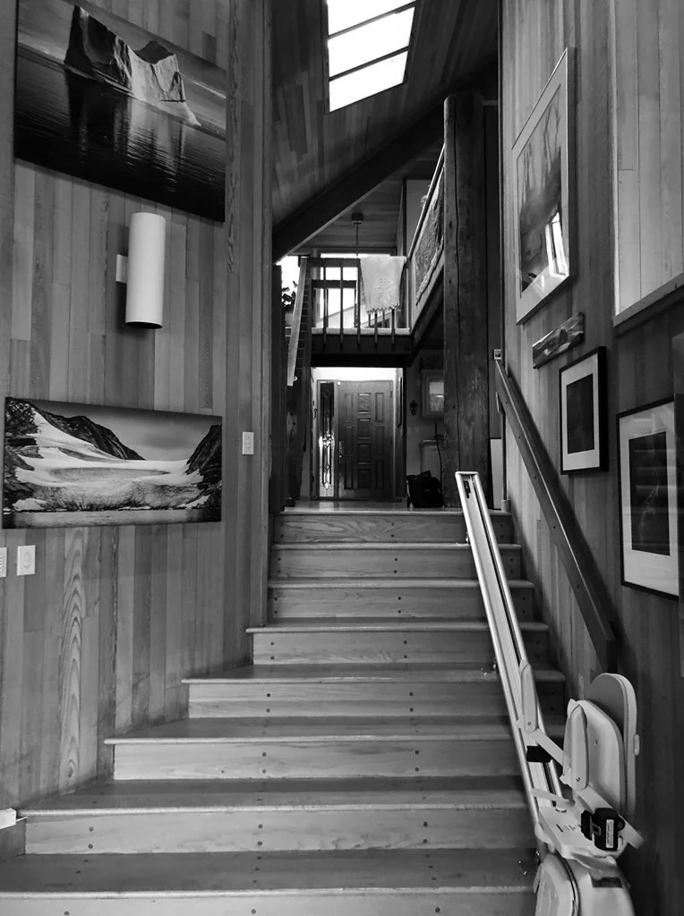Before & After: Lakefront Washington Home
The homeowner of this lakefront Washington home came to DeForest Architects after having dreamt about a remodel with his wife for many years. When she passed away after a long illness, he hired the company to help realize their shared vision for the house.
Built around a series of wood utility poles with roof planes stretched high above, the home had many additions over the years. The volume created by the structure and the relationship to the lake were compelling reasons for the Deforest team to work with the existing 3.900-square-foot structure. But the interior felt visually heavy and the details and finishes were dated. Plus, interior spaces needed to be more functional.
Minimalism by Subtraction
A focus on minimalism by subtraction was the guiding principle that the team revisited throughout the design process. The goal was to open it up; simplify the details and material palette; create a free flow of space from the entry to lake; and surround the owner with his love of music and photography.
A new set of carefully composed, spalted maple stair treads lead down to a "music room" overlooking the lake. The team opened up the wood walls on both sides, which allowed for a wider staircase.
Overall, Deforest Architects retained the utility poles and warm wood ceiling, but opted for lighter walls and floors to bounce light.
An amateur photographer, the homeowner also now has a place for his photographs as well as others he's collected. New track lighting was installed to showcase the owner's photography.
DeForest Architects PLLC: John DeForest, Meredith Kelly
Contractor: Lockhart Suver
Interior Design [furnishings]: NB Design Group
Structural Engineer: Swenson Say Faget
Lighting Design: Light Plan NW
Photography: John Granen
Project completed: 2022
Location: Kirkland, Washington
3,900 sf square feet (not incl. garage) / 362 square meters
3BR, 3 Bath




