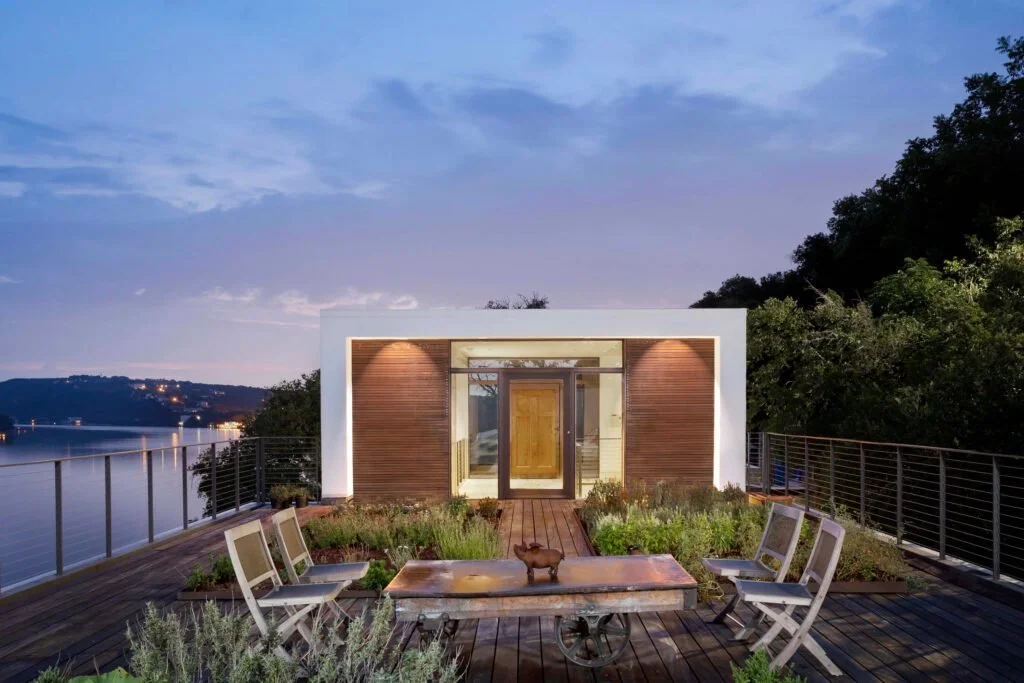A Modern Cliffside Home Design Turns Challenges into Opportunities
Specht Novak’s Cliffside Residence
Specht Novak – Cliffside Residence
Hey guys, welcome back to DESIGN Exploder – this is the place where we take a closer look at spaces and homes that we love and uncover some of the secrets behind the design!
Residential architects face unique design challenges on every project. These challenges come in all shapes and sizes, from the mundane to the seemingly impossible. However, some projects present more unique obstacles than others.
For example, this home located on a dramatically sloped property overlooking Lake Austin outside of Austin, Texas presented obstacles. But, Scott Specht of Specht Novak (previously Specht Architects when video created) was up for the cliffside challenge. The result: a delicately designed home that turns the difficulty of the site into awesome opportunities. The design elevates how the homeowners live.
So, how you design a house on a cliffside that is better suited for mountain goats than humans?
This major home renovation project started with a property that slopes dramatically from the local street down to the water’s edge. The original home was perched on a narrow ledge a third of the way down the slope. This ledge would become the base level for the extensively renovated new home.
Because of the home’s configuration on the site, guests coming from the street arrive at the “roof level” of the home. A conventional roof solution could have been an eyesore and lack curb appeal. However, Specht took a different approach. Instead, he designs a flat roof structure that performs key functions for the home.
A Gateway to the Home
Upon arrival, guests are greeted with a generous platform to park their cars. This space is highlighted by the views beyond and a beautifully designed entry pavilion, which acts as the gateway to the home. The “jewel-like” structure clearly identifies the entry. At the same time, it hints at the beautifully-crafted spaces to be found inside. An antique wood door, collected by the homeowners, stands in contrast, adding a personal touch to the modern structure.
Once inside the pavilion, another beautifully-crafted space can be seen on the other side. This time, it's a garden oasis. Specht used the flat roof of the structure below to create an intimate landscaped terrace. It’s a treasure for sure, and found where one would not have expected it. In fact, the view from this intimate spot may just be the most spectacular the home has to offer.
A Designed, Cliffside Experience
The entry pavilion also becomes the starting point for the journey to the main living spaces two floors below. Specht turns navigating two flights of stairs into something quite special. It is designed as a celebration, a deliberately designed experience. A framed view to the lake beyond gives an indication of your movement downward as the horizon changes with your descent.
And to make the journey a little bit more enticing, Specht designed a vertical “wine room” that can be seen from the stairs. It also greets you at each landing. Also, the wine is positioned to frame the view beyond. In addition, the homeowner’s collection of art is strategically placed along the journey with new pieces around every corner and at each landing. As a result, moving up and down the stairs becomes more than functional. It’s a design decision that helps turn a purely physical task into a mental and emotional experience.
A Different Approach to Home Design
Because of the nature of the site and being influenced by the original existing home location, Specht positioned rooms in a linear manner across the narrow ledge. In essence, the home is wedged between the dramatic cliffside of the site and the expansive views to the water side. Conventional design wisdom would have utilitarian spaces (those that don’t require views) lined against the cliff wall and focus living spaces towards the water. But, Specht once again bucked convention and took a different approach.
Instead of treating the cliff side of the property as subservient to the view side, he celebrates both sides equally. By peeling the home away from the cliff edge just a little bit, he created a sliver of space that is used to make a courtyard. Large windows are placed on two sides of the main living area. One side celebrates the cliff, and the other, the water and landscape beyond.
Light and Balance
This simple design decision does two very important things. First, light can enter the space from two sides, creating a bright and airy feeling. And second – more on a sub-conscious level – the dual view allows one to enjoy the distant scene from high above it, while at the same time anchored to the cliff. This creates a wonderful balance of being both connected to the earth and feeling detached from it. Being “grounded” helps us to feel safe and at ease while enjoying the view across the landscape and all the potential that it represents.
Often, the most difficult sites offer the greatest rewards. In the right designers’ hands, obstacles that at first appear to be impossible to overcome lead to spectacular results. Scott Specht designed this home to accentuate the challenges presented. He uses the slope of the site to influence every aspect of the design. By working with what the site offered, instead of against it, the home becomes part of the slope. And the design creates experiences that celebrate this.
For more of Specht Novak’s beautiful, modern designs, check out their website, www.spechtnovak.com and be sure to follow them on all of their social media channels.
Thanks for watching - I hoped you enjoyed this Design Exploder.
Welcome home to your modern cottage!
Design by Specht Novak
Photography by Taggert Sorensen


