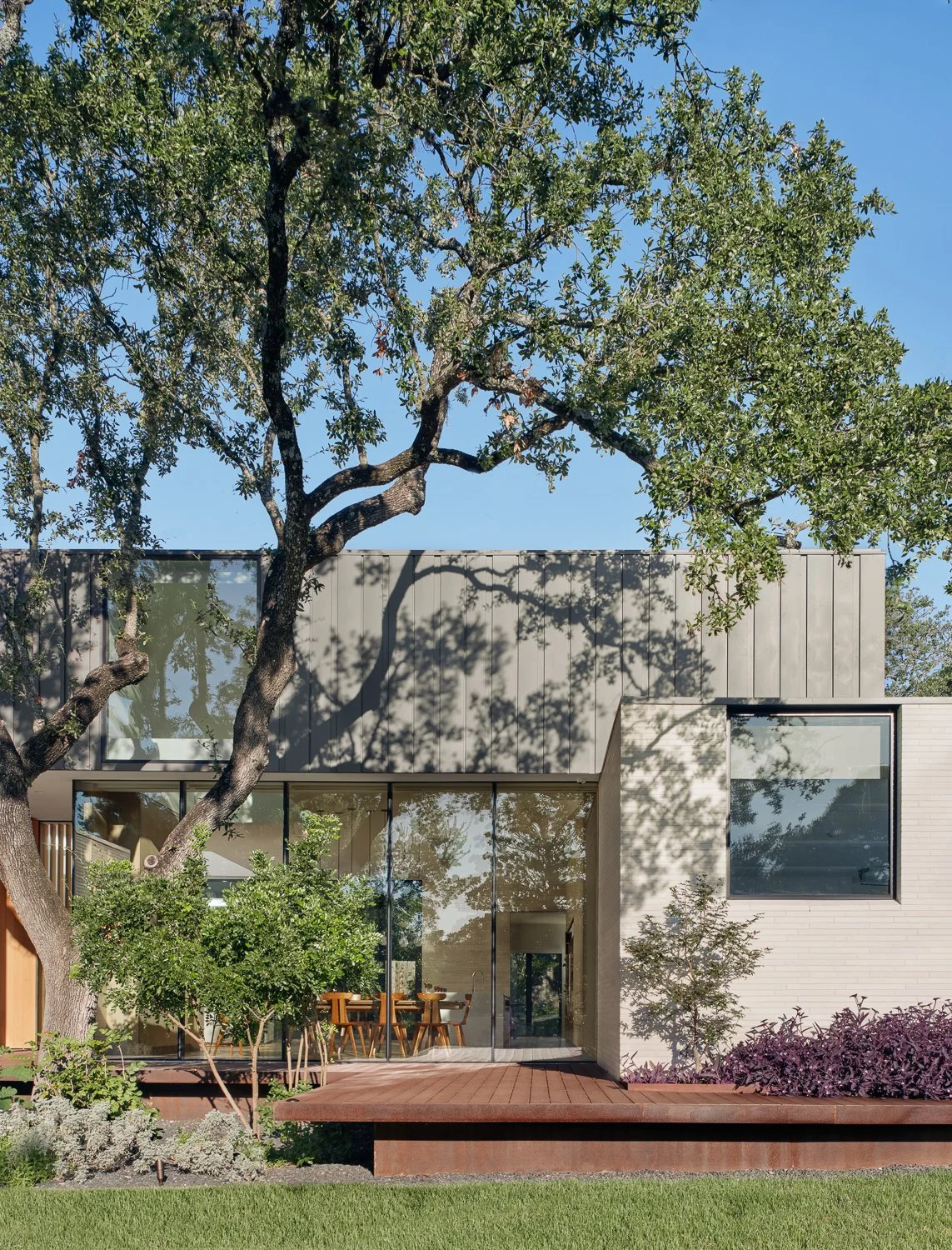A Light-Filled Contemporary in Austin, Texas
Situated amidst a copse of live oak trees in a post-war enclave of large lots and ranch-style homes, this home by Alterstudio Architecture proposes an alternative to the sprawling suburban model. Four masonry volumes coalesce around a central living area, that in turn opens dynamically onto its adjacent landscapes.
Public spaces are defined as the area in-between, with floor-to-ceiling, site-glazed windows, and under a continuous ceiling, while the masonry volumes are delineated in courses of limestone bricks and steel openings – creating a sense of intimacy. Above and enclosing the in-between space is another volume, clad in steel; light chimneys cut into this volume activate the space, providing an unexpected source of light and view.
The distribution of program into a reasonable-sized home on one floor invites this family to age in place, surrounded by nature, and in close proximity to neighbors as well as the amenities of the city of Austin. While the value of this neighborhood will continue to rise and new houses replace existing ones, the hope is that the home might provide a model for future development; where garden is more present than building, and inhabitants are able to live immersed in nature as well as adjacent to neighbors.
This main room connects directly to the outdoors.
Floor-to-ceiling windows offer views of nature.
Alterstudio design team
Kevin Alter, Partner
Ernesto Cragnolino, Partner
Tim Whitehill, Partner
Will Powell, Project Architect
Michael Woodland, Project Architect
Shelley McDavid, Project Architect
Haifa Hammami, Interiors
A light chimney above brings unexpected natural light.
Project team
Architecture and Interior Design: Alterstudio Architecture
Contractor: Wilde Custom Homes
Structural Engineer: MJ Structures
Landscape Architect: Shademaker Studio
Photography






