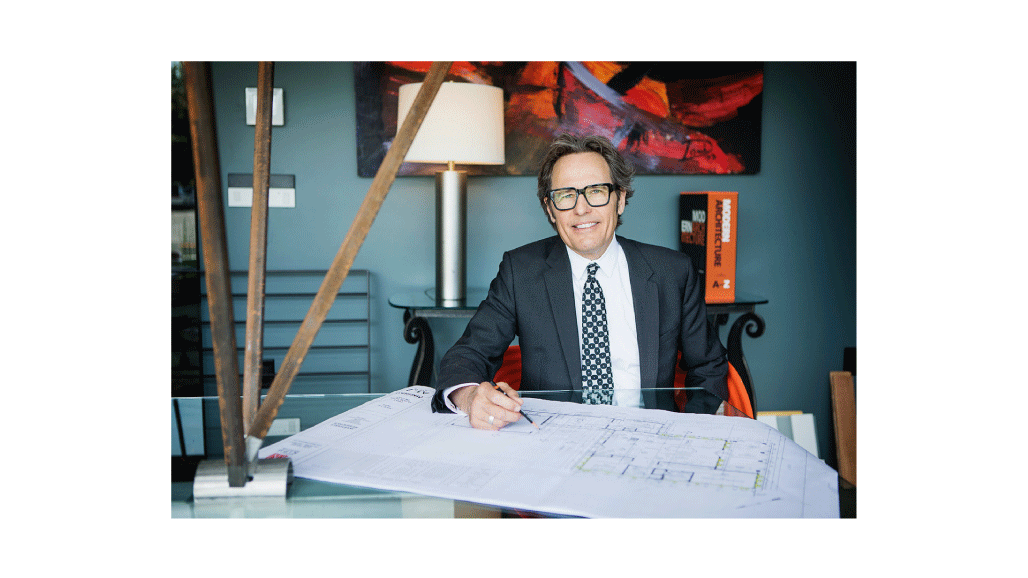2024 Design Awards Judge: Architect Randall Kipp
We are excited to announce that Randall Kipp, Owner and Lead Architect of Kipp Architecture is one of three judges forYour Modern Cottage’s 2024 Design Awards, which recognizes the best custom residential designs. His firm won in the New Modern Cottage category for its Tidewater project in 2022.
Kipp graduated from the University of Minnesota's School of Architecture. Since then, he has lent his expertise to more than 200 residential designs and remodels as well as commercial projects such as lighthouses, medical facilities, restaurants, museums, resorts, and fire stations. Find out how his beautiful designs come to fruition below.
What is the process for getting all of the pertinent info out of your clients in order to get design on the right path?
I generally find that I need to create a design program and checklist for my clients. They are not design professionals and are confused by the language we use. If I create a document they can edit, it goes much faster and more seamlessly.
Is there an underlying philosophy/design approach with each of your residential projects?
Every project and every client is different! That said, the bulk of my architectural projects are located on the Chesapeake Bay, or one of the many rivers and creeks that spring from it. The land parcels are generally large and adjacent neighbors are relatively remote. This allows for a wonderful opportunity to take advantage of expansive views celebrated with tall spaces, large windows, doors, outdoor living spaces, swimming pools and screened porches. The climate on the Bay is temperate which encourages a seamless division between indoor and outdoor living using a consistent pallet of materials.
So, if there is an underlying design philosophy, or approach, it would be to nest the building on the site, to take advantage of views, prevailing breezes, sunshine, and materials that are consistent in color and texture with the flora and fauna of the site. In addition, we thoughtfully employ passive solar devices, with appropriate building orientation whenever possible. Plus, we like to layer the spaces from front to back with the most active closest to the waterfront glass and the least active and ancillary behind the active spaces.
How do you define design excellence?
From an exterior perspective, it would be designing buildings that respond and respect the context of the site, whether it be urban, suburban, or rural. The interior should be arranged to suit the prevailing views and breezes of the property. The materials should be thoughtfully considered to respond to the way the house is used. The building should ultimately be a gallery to the way the owners live their lives within its walls.
Do you believe there’s power in design?
Absolutely. As designers, we are capable of enhancing the way people live their lives. Our architecture should respond to the habits and lifestyles of the clients who inhabit our buildings. The individual spaces we design should encourage thought and dialogue where appropriate and quiet and introspections where appropriate. The materials, sizes, colors, and equipment can all influence these things.
What info should potential clients have at the ready before meeting with you?
A boundary survey of the property, including topography, is essential where I practice. From there, I often ask that potential clients provide images that convey a spirit of the building they imagine. Could be magazine clippings to Pinterest images.
What’s your favorite room in your own house?
Certainly the Great Room which is composed of Kitchen, Living and Dining in a single space. This space is on the second level of my home which faces south through a wall of glass and looks out to the Chesapeake Bay. The walls, ceiling, cabinets, countertops, and concrete floor are white. The furnishings are black and white. The space makes me feel like I’m floating on clouds!
Photography by Maxwell MacKenzie




