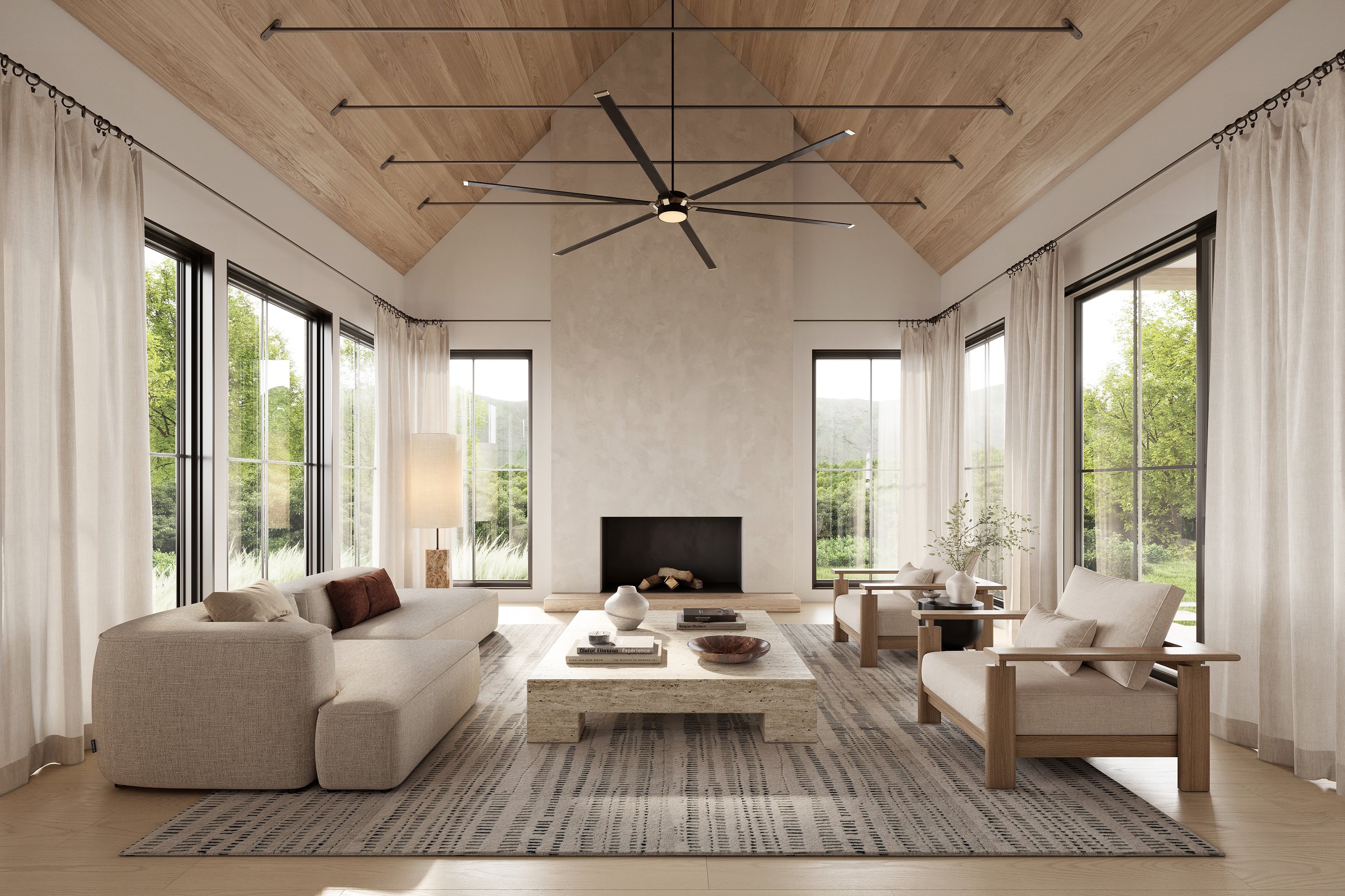Introducing Home Plans
Why the Name?
YOUR
Good design is centered around the people using the space. It is specific to you, your values, your family needs, your preferred “style,” your future, your past, your budget, your schedule, your whatever…
MODERN
Good design solves the problems of today. How we live today is very different from how we lived in the past. As a result, good home design needs to address these modern needs, desires, and trends for the family. For us, modern is not a look, but a lifestyle.
COTTAGE
The cottage holds the promise of a place to recharge and disconnect. Today, your home needs to be your cottage, designed to help you cope with the accelerated world around you. It should nurture you and offer a special experience of simplicity and conected-ness.




